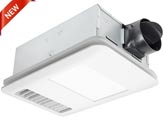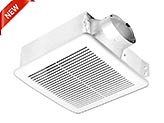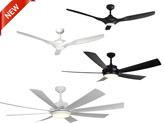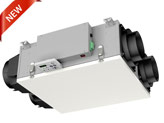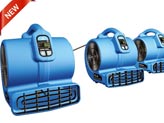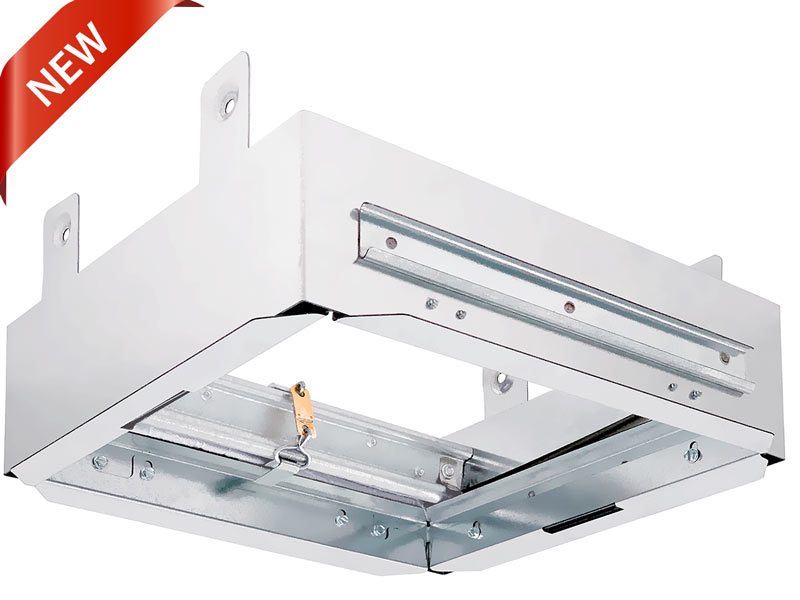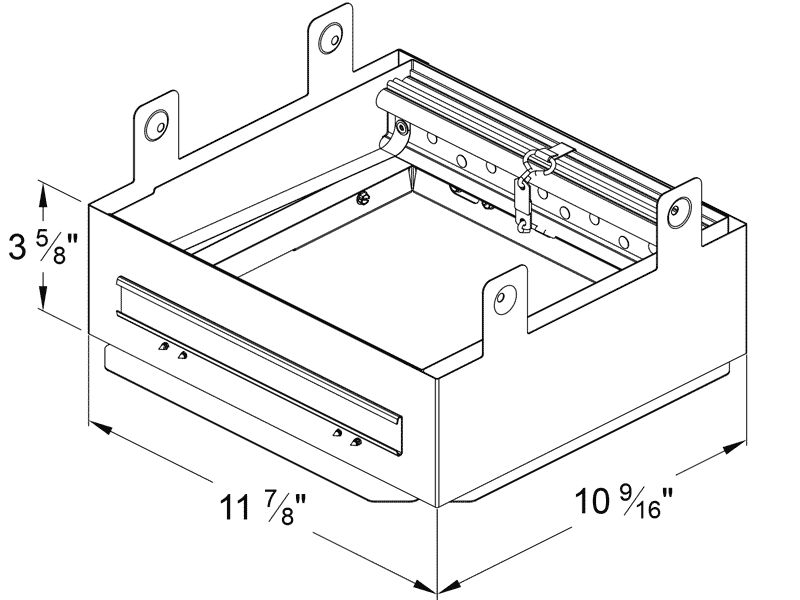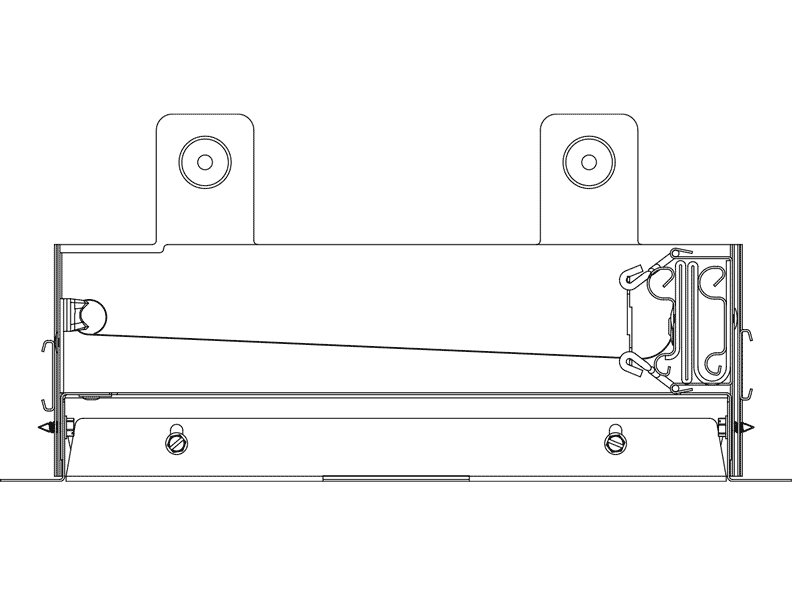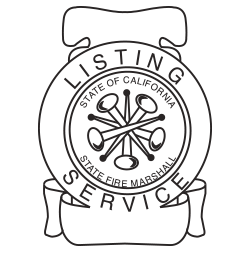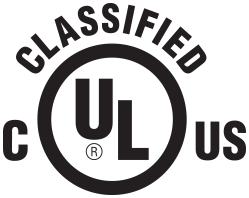
Features:
- Delta BreezSmart SMT-CRD2 - Ceiling Radiation Damper helps to limit the radiant heat transfer through an air inlet/outlet opening in the ceiling membrane
- SMT-CRD2 Ceiling Radiation Damper is UL and cUL listed, and exceeds UL 555C for use in 3-hour fire rated assemblies
- CSFM listing: 3226-1650:0106
- UL 555C listing: R16833
- Meets NFPA Standards: 90A and 101
- Meets Building Code Standards: IBC, NBC, NFPA, SBC, and UBC
- Installation is valid for the following UL rated wood truss ceilings:
- Floor-Ceiling = L587 (Owned) Also found in the following floor-ceiling designs: L528, L558, L562, L563, L574, and L585
- Roof Ceiling = P556 (Owned) Also found in the following roof-ceiling designs: P533, P544, P545, P547, and P580
- Intended for installation with the following UL Listed Delta Electronic Fan Models SMT130, SMT130M, SMT130H, SMT150, SMT150D, SMT150LED, SMT150-200, SMT150-200LED, SLM80, SLM100, SLM80-110-C, SLM80-110LED-C, SLM80-110D-C, SLM80-110DLED-C, SLM80- 110H-C, SLM50-110-C, and SLM50-110LED-C. (for SLM series to use combustible installation need to purchase VFRU-21-13HB separately)
The damper employs a folded curtain style blade for point-of-origin control of radiant heat in a ventilation system. SMT-CRD2 installs in the ceiling membrane for floor/ceiling or roof/ceiling assemblies with a fire resistance rating up to and including 3 hours.
Digital Files for Revit Users
For the convenience of the Architectural and Engineering professionals who rely on quality BIM content to deliver their projects, Delta Breez offers powerful functionality in our easy to use Revit Families (.rfa’s). Download them today for free.
Families Include:
• Accurately Modeled Geometry
• Revit Electrical Connector
• Revit Duct Connector
• Type Catalogs Files (.txt) for small file size.
• Face-Hosted for Easy Placement.
